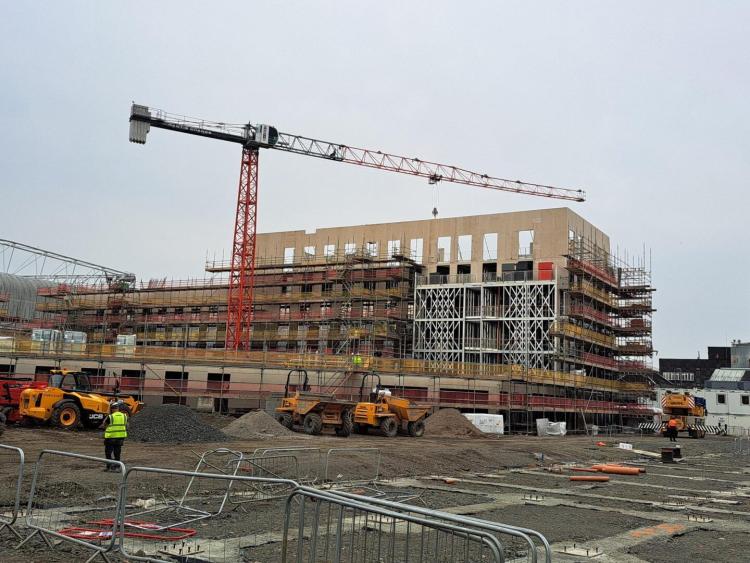
In late 2023, the University of Edinburgh made a forward-thinking decision by entering an agreement with S1 Developments to transform the former Tynecastle High School site into a modern student accommodation facility. This ambitious project aims to provide 472 student beds for the University of Edinburgh students, complete with exceptional amenity spaces centred around a beautifully landscaped courtyard.
Sustainability at the Core
Sustainability is at the heart of this development. The project will utilise heat pumps to provide hot water and electric heating throughout the building, significantly reducing its environmental impact. This eco-conscious approach ensures that the accommodation not only meets the needs of its residents but also respects the planet.
Innovative Design and Historic Preservation
The redevelopment of the former Tynecastle High School exemplifies the perfect marriage of modern design and historic preservation. By retaining the school’s original façade, the project preserves a piece of local heritage while seamlessly integrating two new build wings on the north and west sides. This blend of old and new culminates in a contemporary, collegiate-style courtyard that offers modern amenities and sustainability without losing its historical essence.
Veitchi Frame, a leader in innovative construction solutions, is playing a pivotal role in delivering a high-performance structural solution. The project’s backbone is a sophisticated transfer structure incorporating hot rod steel podiums, specifically designed to ensure long-term durability, stability, and performance. The system allows for the support of the upper residential blocks, eliminating the need for a traditional steel or concrete primary frame.
Project Breakdown
Block B Specifications:
Block C Specifications:
Additional Features Across Both Blocks:
The Tynecastle development exemplifies Veitchi Frame’s commitment to blending historical preservation with cutting-edge construction techniques. The two-block structure, complete with podiums, extensive use of cold-rolled and hot-rolled steel, and carefully designed communal features like staircases and handrails, ensures this project will stand the test of time. By preserving local history while embracing modern construction technology, Tynecastle sets a new standard for thoughtful, sustainable development.
Progress and Community Impact
Demolition is currently underway, and the completion of this ambitious project is scheduled for September 2026. The redevelopment will not only create purpose-built student accommodation for 545 residents in a car-free environment but also provide generous outdoor amenity spaces.
Central ‘collegiate’ style courtyards will support planting that encourages biodiversity and water attenuation. These spaces are surrounded by new buildings that act as buffers between the courtyard and surrounding areas, sheltering users from the adjacent North British Distillery and Western Approach Road.
Additionally, a community facility will be accessible from the adjacent street, and a sheltered Urban Farm will be available for use by the local community, fostering a sense of connection and engagement.
Conclusion
The transformation of Tynecastle High into a vibrant hub of student life is a testament to sustainability and innovation. As the project progresses, it promises to deliver exceptional living spaces for future residents, while preserving the historic character of the site and contributing positively to the local community.
Stay tuned for further updates as we witness this exciting project unfold, paving the way for a brighter, more sustainable future.
Stay in touch: