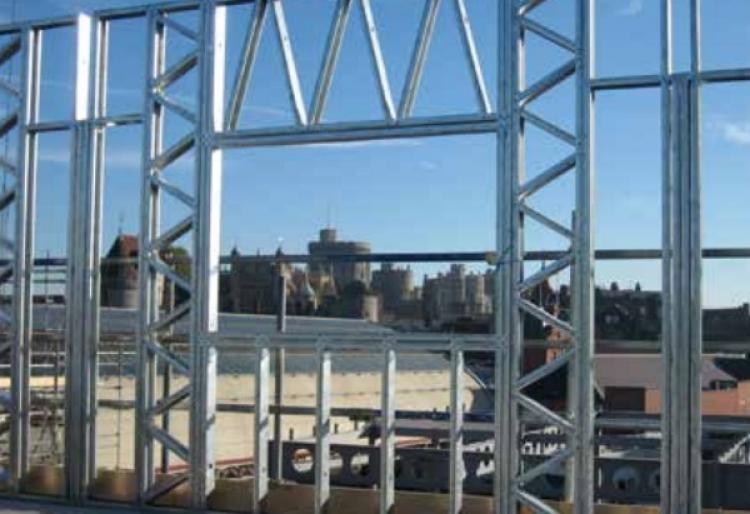
Designing buildings for stability is an important part of the design process carried out by structural engineers, and of course, this is equally associate director at the Steel Construction Institute (SCI) , considers some of the different stability systems that are used in light steel framed buildings and highlight some valuable design aids which are available.
Loadbearing walls in light steel framed buildings incorporate stability systems which transfer the horizontal loads such as wind loads safely through the structure to the foundations. The three main types of stability systems used in light steel framed buildings are:
Other types of stability systems are also used such as concrete cores, hot-rolled steel braced frames and moment resisting connections in hot-rolled steel frames which are incorporated into the light steel frame structure.
X-bracing consists of steel straps that are fixed diagonally across multiple C section studs to form cross bracing. The bracing straps are typically flat strip steel and are fixed on the external faces of the studs.These straps act only in tension and must be installed to minimise any slack between the studs.
Integral bracing consists of C sections that are fixed diagonally between the vertical C sections within the depth of the walls. The diagonal bracing members must be securely connected to the vertical studs to ensure the transfer of their forces in tension and compression. Integral bracing is also known as K or W bracing depending on the arrangement of members.
Diaphragm action of walls with sheathing board requires that suitable board materials are attached to the face of light steel frame wall panels, usually with screw fixings, to provide structural shear resistance and stiffness. This is also known as racking resistance. The same principle is used with light steel joisted floors with boards attached to form a floor diaphragm to transfer loads horizontally within the structure.
The structural design of each type of stability system has its own specific nuances even though the overall objectives for their design are the same. SCI has recently released a new design guide on the design of stability systems for light steel framing, SCI publication P437. The publication explains the design process required for each stability system and in the case of diaphragm action of walls with sheathing boards it describes the testing that must be carried out and how design values should be derived from the test results. SCI would like to thank the members of its Light Steel Forum for supporting the production of SCI-P437.
The structural use of boards in light steel framing demands careful consideration as boards are often utilised for more than one purpose for example, structural resistance, sound insulation and fire protection. In addition, the performance of boards (unlike steel braced systems) may be impaired by accidental actions such as flooding. This is why P437 includes specific guidance on excluding the structural contribution of boards for accidental limit state design.
The accurate prediction of wind loads is crucial for the efficient design of the vertical stability systems in light steel framed buildings. For stability calculations, the overall wind action should be calculated by considering the wind pressure on all faces of the building. Designers often adopt the 'non-directional' approach, combining the most onerous of every influence from any direction. Although less intensive in calculations, this approach is often excessively conservative because the most onerous directional influences do not align with the building faces. Taking advantage of the direction effects can help reduce the peak pressures by up to 40%. SCI's wind analysis toolkit "SCIPHYR" (named after the Greek god of the west wind, Zephyr) reduces design time and increases reliability by automation of such calculations and the incorporation of an up-to-date geographic database of the UK and Ireland.
Another factor in the calculation of wind loads that is commonly disregarded by designers due to its complexity is the orography. Although relatively modest in size, the landforms encountered in the UK are influential, especially in the immediate vicinity of cliffs and other pronounced hills, ridges and escarpments. For these scenarios it is necessary to investigate whether orography is, or may be, 'significant'. The air flow is accelerated by rising ground on its approach to the building. With gentle slopes over long distances the effect is small but it becomes significant where there is local and relatively abrupt change of level. In an 'orographic' situation, the directional approach previously mentioned can be used to the advantage of the designer. The automated calculation of orography is included in new commercially available software, such as SCIPHYR. This allows users to accurately predict the wind loads on a building (taking into account factors such as altitude, direction, orography, and exposure) enabling a safe and economical design of the stability system.
The new SCIPHYR wind software is already being adopted by several leading companies in the sector such as Ayrshire Metals, BW Industries, Hadley Group and Kingspan.
For more information about SCI's design aids related to stability systems for light steel framing, contact SCI at hello@steel-sci.com or visit www.steel-sci.com
• SCI-P437 "Design of Stability Systems For Light Steel Framing"
• SCI Wind Analysis Toolkit "SCIPHYR" and "SCIPHYR+"
• SCI Tedds Module for Light Gauge Steel Member Design
Stay in touch: