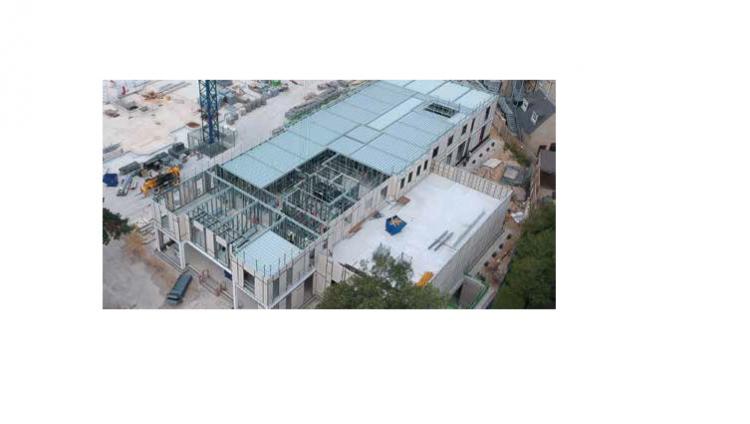
Light steel framing differs from structural steel in that it is a planar construction system. The 2D walls and floors are protected by layers of Type F or similar fire rated plasterboards. In the last three years, an unprecedented number of loaded fire tests have been performed by light steel framing and plasterboard suppliers to satisfy 60, 90 and 120-minutes fire resistance requirements for loaded walls and floors.
A fire test on a loaded wall is generally performed using the thinnest steel section in a range with the highest sensible load that can be applied by the test house. Temperatures are measured on the flanges and web on the C sections at a number of positions, so that the critical temperatures can be related directly to the load that is applied for the particular wall build-up. This is the so called ‘load ratio’ method.
With this test information, the design of a C section with thicker steel or with another wall height from that tested can be calculated using the method developed by SCI. The only issue that affects the design solution is then the effect of non-uniform heating through the C section for fire on one side, which has two opposing effects: it causes some thermal bowing which adds to bending effects (or P-effects); but on the beneficial side, the centre of resistance of the C section moves towards the cooler unexposed flange. Generally the two effects can cancel each other for the normal range of wall lengths but the loss in buckling resistance due to thermal bowing is taken into account.
Design Methodology for Loaded Walls
The formula that links the design resistance of a loaded C section in a planar wall at the fire limit state to its buckling resistance in normal conditions is given by:
Nb,Rd,fi =k1 Nb,Rd SRF(θref)
Nb,Rd,fi is the axial load that may be supported in fire.
Nb,Rd is the buckling resistance of the C section in normal conditions taking account of the effective length for buckling.
SRF(θref) is the strength reduction factor for Class 4 cold formed steel section.
(θref) is the reference steel temperature for a non-uniformly heated section that takes account of non-uniform heating.
k1 is a coefficient that takes account of thermal bowing effects and is typically 0.8 for walls supporting joisted floors or 0.9 for walls supporting composite (concrete) floors due to the greater restraint provided by the stiffer floor.
The procedure uses measured temperatures in a test and so it is important that this data is obtained as temperature versus time in order to be able to back analyse the test. It is a pre-requisite that a valid test result is obtained for the particular wall buildup for use of the calculation method. The complete design guidance will be presented in a new SCI publication P424, and its accompanying Annexes giving the full design methodologies for light steel loaded walls and floors.
External Fires on Loaded Walls
The same approach may be applied to external walls but here the question is what is the fire severity of an external fire? At present, there is no agreement on this as logically it should be less severe than a fully developed fire within a compartment in a building. The approaches that have been proposed for an external fire are:
Stay in touch: