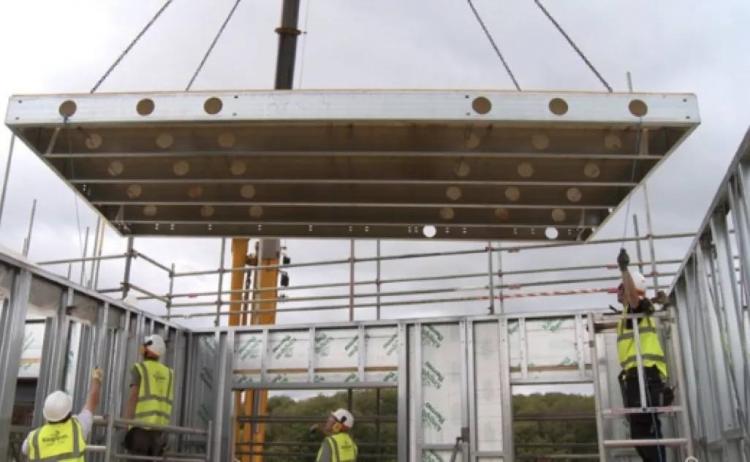An Innovate UK-backed project involving the British Constructional Steelwork Association and the Steel Construction Institute aims to encourage more standardised steel components.
Steel sees itself as the original offsite construction material, with up to 90% of structural steelwork already manufactured in the factory.
Now, the steel sector is aiming to extend the use of factory processes through an Innovate UK-backed research project run by the British Constructional Steelwork Association (BCSA) and the Steel Construction Institute (SCI).
The initiative follows enthusiastic government backing for offsite construction, including a consultation on a new standardised approach to building announced last year: a platform approach to design for manufacture and assembly (P-DfMA).
By taking a consistent approach and using standardised and interoperable components across a range of different buildings, the government hopes to encourage the creation of a new market for manufacturing in construction and to take advantage of economies and efficiencies of scale. The Treasury believes this approach can boost productivity while reducing waste by up to 90%.
“Structural steelwork is already a relatively fast form of construction, however, further benefits can be obtained by moving even more of the process offsite,” says SCI associate director David Brown.
“This Innovate UK project sets out technical solutions for multi-storey structures which meet the objectives of P-DfMA and deliver benefits to the client.
“These are standardised technical solutions, meaning that repeatable components are manufactured offsite. Some have already been successfully used in landmark projects. For example, steel composite cores can shorten a construction programme from 18 months to 10 months and reduce costs by 2%.”
Two multi-storey building types were considered during the study: offices, based on British Council for Offices structural grid recommendations, where common structural forms involve a concrete core with composite slabs and beams; and residential, where shorter span requirements mean that in-situ concrete is the typical structural form.
“Our proposals are evolution not revolution,” says Brown. “Successive renowned studies since the Latham report in 1994 have reached the same conclusion. The key characteristic is to move more construction effort to the offsite factory, rather than the construction site.
“It will help meet government objectives to reduce onsite construction time, increase construction productivity, improve safety on construction sites and address onsite skills shortages.
“The capital cost of some offsite technologies may be higher than the equivalent ‘traditional’ construction methods, but advantage is derived from an earlier return on investment when considering a project holistically.”
The BCSA/SCI project is developing a free online guide, with design prototypes that can be used by clients, contractors and engineers to manufacture and construct mainstream steel-framed buildings that include offsite-manufactured steel components.
The BCSA/SCI project documents will be available on the BCSA and SCI websites: steelconstruction.org/bcsa and steel-sci.com.
Offsite steel solutions using platform principles
The SCI’s David Brown describes constructional steelwork innovations recommended in the study which use a Platform-DfMA approach.
1. Steel composite cores
Recent experience in North America has shown twin skin steel composite cores are substantially quicker to construct than the concrete equivalent. Their thinner walls also increase the usable floor area and reduce the load on the foundations.
Although initial costs are more expensive than for concrete, there are speed advantages. The construction of Rainier Square in Seattle, with a twin skin steel core, was completed in 10 months rather than the 18 months anticipated with a traditional concrete core and at reduced cost overall.
With this approach, prefabricated panels comprising external steel plates and internal shear studs are erected in the ‘empty’ condition to form the core. The concrete infill to the panels is placed at a later date and is not on the critical path.
2. Standardised steel columns
In typical multi-storey construction, columns are two or three storeys in height and fire-protected with an intumescent coating, which is applied offsite. Steel beams are connected directly to the columns.
However, with robotic material handling and welding increasing in the UK, standardised single-storey height columns can facilitate a P-DfMA approach. This involves using standardised steel sections, components and offsite assembly. The single storey columns are ‘plain’, with simple end connections, to facilitate mass production offsite.
For high loads, the columns are likely to be universal columns, which have concrete cast within the section profile. Alternatively, hollow sections, typically circular or square profiles, may be filled with concrete.
3. Dry floor plates
Floors in multi-storey buildings are typically built as composite slabs, comprising profiled steel sheet and concrete. This is a time-consuming operation but can be avoided if complete floor panels are erected, saving the need for concrete to be placed on site.
These ‘dry’ floor solutions are factory produced, meaning they are precise components. Panels are shallow, typically less than 20% of the storey height, so multiple panels can be transported to site in one load.
Panels are rectangular in shape, with some form of floor construction, such as concrete or timber, and a perimeter steel member on each side. The steel supporting members span to primary steelwork supports.
4. Facade and roof panels
The primary advantage of prefabricated panels is the earlier dry envelope, plus a reduction of up to 25% in overall construction programme. Prefabricated panels are dimensionally precise and engineered to provide acoustic, thermal and fire performance.
Modularised external wall panels are formed with a stiff structural core, insulation and a vapour barrier on the external face. Panels may have internal finishes factory-fixed and openings for windows provided.
Light gauge steelwork may be used to provide the structural frame of a modularised wall or roof panel. Single panels, typically around 3m wide, may cover several storeys, supported at the base and attached to intermediate floor levels.
