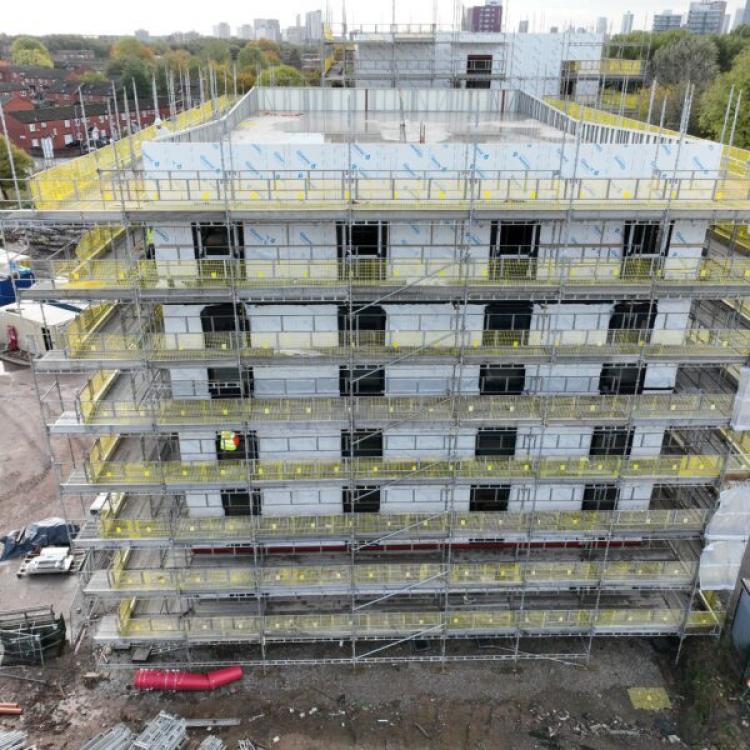
The UK has a chronic housing shortage and needs to build
550,000 homes each year to address the 2.5 million homes backlog and support
future population growth.
From accelerating housing delivery to using more sustainable
solutions; the government will aim to spend £5 billion on housing – including
increasing the amount of affordable housing, as well as hiring more planning
officers to increase housebuilding.
Yet, to meet this backlog, developers cannot simply build more of the same.
With changes to the traditional nuclear family structure, and an ageing
population, medium-rise developments form a key part of the solution.
We take a look at the market for multi-occupancy building and how our
panelised, steel-frame solutions using offsite construction techniques are
perfect for meeting the demands of the ever-changing housing sector.
Why medium-rise?
As the UK population ages, there will be a greater need for specialised builds,
such as retirement communities, care homes, and assisted living complexes
designed to meet the needs of older adults.
University admissions are also rising, with a total of 2,937,155 students
enrolled in 2022/23, an increase of 3% from 2021/22 and a figure which is set
to continue to rise.
There are a predicted '2.2 million students needing accommodation by 2026… an
increase of almost 39% since 2021 – and all these students are demanding
quality, affordable housing.
And finally, with one-person households now more common in the UK, and the
average house price around nine times the average salary, purpose-built
apartments can cater more readily for young professionals and downsizers,
efficiently utilising limited land while maintaining community-friendly living.
Medium-rise buildings, typically 5-10 storeys high, strike a balance between
housing density and occupancy, making them ideal for urban and suburban areas
and helping to relieve pressure on traditional residential housing
developments.
Compared to large-scale suburban developments or high-rise tower blocks,
medium-rise builds integrate more effectively into existing neighbourhoods too,
and can be quicker and easier to construct.
How can MMC and LGSF address these challenges?
Speed and efficiency of build will be a key contributory factor in keeping pace
with demand. Panelised LGSF systems, prefabricated off-site in controlled
factory environments, can reduce construction times significantly compared to
traditional methods.
With precise and consistent production, once delivered to site, they can be
assembled rapidly, while also reducing labour. This delivers a building
that performs as designed, with the required environmental performance levels,
backed by factory-assured warranty.
In the care sector, demand currently outstrips availability, and most care
providers simply can't construct care schemes quickly enough. Steel-frame
systems can be produced at scale and can reduce build time by as much as 50 per
cent.
Versatility in design and build is another key benefit of panelised LGSF
systems, which can be customised easily to meet specific project
requirements. For example, a retirement community may prioritise
accessible design features, a care home is likely to specify safety by design,
or a student accommodation complex will demand the intelligent use of space to
maximise occupancy rates.
LGSF designs can also be flexible to accommodate future requirements– a
particularly useful feature in multi-occupancy dwellings, where the
configuration of spaces may need to change frequently.
In addressing the UK's housing shortage, medium-rise developments combined with
modern construction methods, such as panelised light gauge steel frame (LGSF)
systems, present a compelling solution.
These builds offer the flexibility, speed, and efficiency required to meet the
growing demand for housing, providing sustainable, liveable spaces that cater
to changing demographics and lifestyle needs.
Stay in touch: