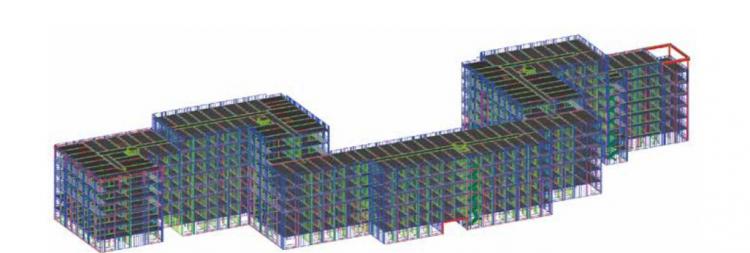
AFTER GALLIFORD TRY WERE APPOINTED AS THE PREFERRED DEVELOPER FOR WINDMILL HILL, SIGMAT WERE SELECTED TO PROVIDE THE LIGHT GAUGE STRUCTURAL STEEL FRAMING SYSTEM FOR THE UPPER RESIDENTIAL LEVELS OF THE 22,735M2 BIRMINGHAM SCHEME.
Providing a total of 304 one, two and three-bedroom apartments across three blocks - the structural frame incorporates load-bearing external and internal wall panels, support beams, composite concrete metal deck floors and steel stairs with cement particle board tread inserts.
The Sigmat system removed the need for secondary infill steel to the external walls which were pre-panelised offsite including the formation of all structural openings resulting in the facade being removed from the critical path of the build programme so internal trades could commence sooner and water ingress was diminished.
All the structural walls are a common width of 100mm and positioned on the wall line of the architectural intent negating the requirement for bulky, obtrusive boxing out around columns, giving a consistent internal finish in each unit. Another consideration was to provide the corridor wall as part of the frame - this had two advantages. It could span the composite concrete metal deck perpendicular to the corridor wall eliminating the need for downstand beams across the corridors and risers. It also reduced the span of the trimming beams within the residential apartments to the extent that Sigmat could employ the use of their patented 'top hat' section to act as a beam.
Sigmat steel frame structures use significantly less construction material than that of a reinforced concrete which unlike steel, also requires continuous maintenance and repairs. Furthermore, a significant percentage of the steel used comes from recycled materials and is therefore more sustainable and cost-effective than concrete alternatives.
Specifying a light steel framing system offered time savings with the structure being completed in a shorter duration. Sigmat's designs are also based on end to end steel connections which means that they achieve an increase of circa 17.8% in structural efficiency when compared to many key competitors.
The Sigmat system reduced the carbon footprint of the development during construction and with a high-performance energy rating, throughout the in-use lifecycle. The offsite approach decreased the number of journeys to site and reduced the size of loads by more than 70% when compared with more traditional concrete and block-work methods. Waste was virtually eliminated on site through the use of prefabricated light steel and modular components.
A key benefit of the Sigmat system is its ability to be repurposed - all steel components can be reused and recycled, even the concrete in the floor slabs can be crushed and used again as an aggregate in lean mix concrete. Productivity was vastly improved resulting in the speed of construction being increased by more than 30%. The offsite manufactured steel technology also vastly reduced on-site operatives with a maximum of 12 personnel required to install the frame at peak times.
As the initial concept for the structure was a concrete frame, Sigmat helped guide the architects and engineers to develop a greater understanding and the system was integrated into the existing layout with minimal impact on the design.
Sigmat can install up to 1100m² of light gauge steel with concrete floors included within a two-week period with pre-formed service openings for air conditioning, pipes, ventilation and electrics included. The nature of offsite in a highly controlled environment means on-site health and safety is enhanced and the risk of injury from 'early stage' construction is removed or even eradicated.
For more information visit: www.sigmat.co.uk
Stay in touch: