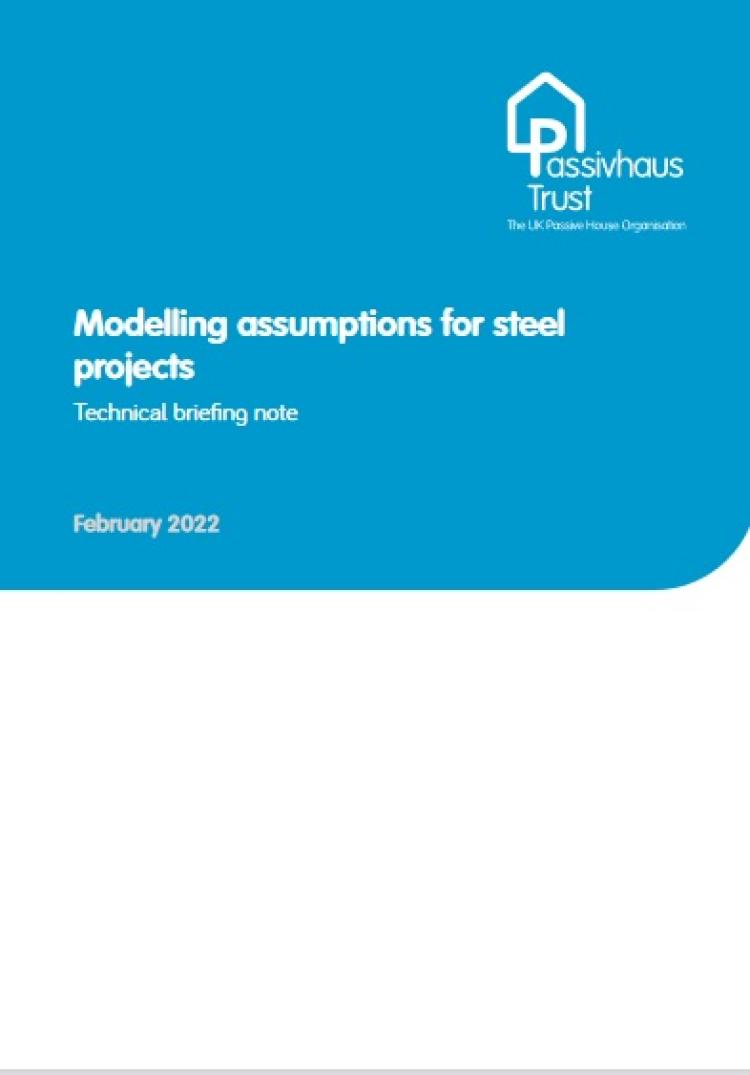
Backed with over 30 years of international evidence, Passivhaus is a tried and tested solution that provides a range of proven approaches to deliver net zero buildings optimised for a decarbonised grid and augmented for occupant health and wellbeing.
Passivhaus adopts a whole-building approach with clear measured targets focused on high-quality construction, certified through an exacting quality assurance process. Outstanding levels of building performance minimise operational carbon while the Passivhaus design methodology encourages optimisation of embodied carbon through efficient use of materials and radically reducing heating and cooling requirements.
With the Passivhaus standard now being routinely applied in the UK to larger and more complex buildings we are starting to see the emergence of more steel frame elements or entire steel frames being designed to Passivhaus standards.
The design of a steel frame for Passivhaus brings unique
challenges which construction teams may not have encountered when aiming for
less ambitious fabric performance standards. The Passivhaus Trust has released a
technical briefing note to guide the modelling assumptions required for
steel frame projects.
A primary steel structure is often combined with a light steel framing
system (SFS) to form
the floors and internal walls together with external walls which are described
as infill walling when sited within the primary structure.
The versatility of steel framing systems means that they can be assembled as an oversail arrangement where the SFS zone is outboard of the primary steel structure.
Steel framing systems can also be designed without a primary structure, with the structural loading capacity being provided within the SFS itself. This will typically rely on a thicker gauge than the infill option.
Steel framing systems comprise smaller gauge cold rolled steel sections, typically in the range of 1.2-3mm thick, assembled on or offsite to create the opaque fabric elements of the building. These will be lined with a sheathing board to provide additional racking strength. The SFS elements may or may not sit within the insulation zone.
Steel framing systems may consist of a range of different stud and beam sizes, even within the same wall depth. Whilst all the beam depths will be the same, the widths and gauges may vary to meet the structural requirements, especially at glazing apertures.
Passivhaus Trust
The Passivhaus Trust is an independent industry leading organisation that promotes the adoption of Passivhaus in the UK and is part of the global Passivhaus movement. The Trust is now working on a more detailed technical position paper on steel in Passivhaus construction for publication later in 2022.
To download the technical briefing note to guide the modelling
assumptions required for
steel frame projects go to:
Stay in touch: