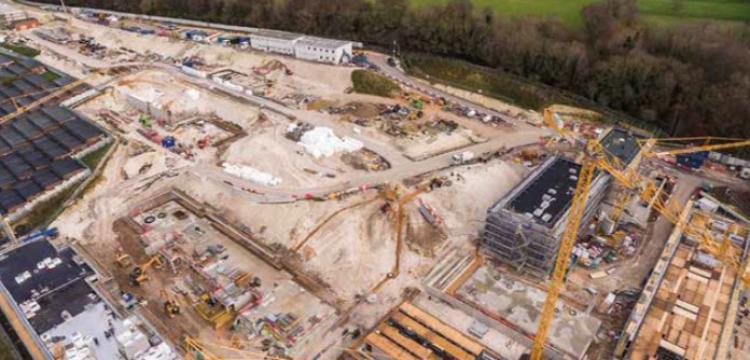
RECOGNISING THE ADVANCED DESIGN AND MANUFACTURING KNOW-HOW THAT MAKES INSPIRING PROJECTS POSSIBLE - THE OFFSITE CONSTRUCTION AWARDS CELEBRATE EVERY ASPECT OF THE INDUSTRY FROM OUTSTANDING PROJECTS AND MODULAR TECHNOLOGY TO ARCHITECTS WITH IMMENSE VISION AND ENGINEERS WITH STRUCTURAL INGENUITY.
Fusion Buildings Systems picked up the trophy for Best Use of Steel. The winning project is a benchmark example of how Fusion's 'product rather than project' thinking assisted in the adoption of an integrated supply chain model, to deliver an excellent offsite solution.
UNIVERSITY OF SUSSEX, EAST SLOPES' RESIDENCES
With over 2,000 student bedrooms and a total project value for Balfour Beatty of around £150million, the University of Sussex East Slopes Residences is one of the single largest, successful offsite construction projects of its kind ever built in the UK.
An early commitment to Fusion's light steel frame system and breaking the mould with payment in advance, meant Fusion could design and manufacture ahead of time, enabling maximum flexibility on the build programme. The project was a learning experience for all involved, with productivity improving phase by phase. It was the mutual respect however, and partnership spirit adopted by each organisation which ultimately saw this project achieve a successful completion.
Balfour Beatty engaged Fusion Building Systems at the concept stage - some three years before work started on-site. Interaction started in 2014 and Fusion were awarded 'preferred bidder' status in 2015 and then spent the next two years working on design and planning approval, before starting on-site in January 2017.
By having this level of engagement the team at Fusion were able to work with the project architects on the specific requirements of the load-bearing light steel frame, fully incorporating them into the building designs to optimise the use of our offsite solution. Sequenced over five phases to deliver 29 blocks in 86 weeks and on a very tight and sloping site - the project required detailed planning for all parties. In order to optimise build speed and reduce site-based risks, Fusion invested in additional storage facilities to provide 'just in time' deliveries, and worked with Balfour Beatty on their decision to build a prototype unit on-site, helping identify issues which might not have been clear in the digital environment.
Excellent progress has been made by follow-on trades, reflecting the benefits of early engagement. This project demonstrates that Fusion is a light steel frame specialist who has the experience and capability to deliver projects of this scale, but also positions Balfour Beatty as an innovative, open-minded and adaptable organisation which is working to drive the construction industry forward.
Fusion's steel frame was used as the superstructure for 29 blocks accommodating 2,100 bedrooms across three, four and five storey units, encompassing a mix of apartments and terraced townhouses. Delivery required flexibility in design, programme, storage and logistics, with up to five cranes operating at any one time.
With close co-ordination across all teams, Fusions were able to interface with other major components of the building. As part of the concept development, Fusion produced a fullscale mock-up of one of the buildings on their own site as a test piece. A further prototype unit was built in conjunction with Balfour, using an initial design to validate the principles of the build and provide an educational resource for follow-on trades.
When work commenced, BIM was something the construction partners collectively embraced, running a fully PAS 1192 compliant BIM process with Business Collaborator used as the common data environment. Balfour Beatty operated clash detection meetings using Autodesk Navisworks for Structural, MEP and architectural coordination and also used models for activities such as site logistics planning.
Geoff Grant, Project Director for Balfour Beatty UK Construction Services, said: "East Slopes has been a resounding success and for that outcome, we have to thank the fantastic interaction and collaboration of all trades working on the project. The ability to continuously improve as the build progressed the numerous blocks benefitted by having Fusion's light steel frame system at the core. And, while we were all on a learning curve together, it was the communication and mutual respect evident throughout the project teams which meant challenges could be overcome and improvements seamlessly introduced.
"Fusion's system was the right choice for Sussex and their team had the right personnel for its delivery. I'm extraordinarily proud of what we've achieved so far and as Balfour Beatty continues to place investment in offsite methods of construction, I'm confident Fusion will be one of our partners for many years to come."
To find out more go to: www.fusionbuild.co.uk
Stay in touch: